Turn your small kitchen into a stylish spot with decor ideas that are both pretty and practical. Use space-saving tips to make the most of every inch. Think about light wood and single colors, or try floating shelves instead of big cabinets. Use odd corners and alcoves for storage or extra work areas. With smart design tricks, your small kitchen can look bigger and more welcoming.
Key Takeaways
- Opt for light wood and monochromatic tones to make a small kitchen feel more spacious and airy
- Install floating shelves to create an open, lightweight feel and prevent the space from appearing cluttered
- Maximize every inch by utilizing awkward nooks and alcoves for storage or additional prep areas
- Incorporate a multi-functional kitchen island to save space and increase functionality
- Embrace an all-white or light color scheme to visually expand the room
Choose Light Wood and Monochromatic Tones
Designing a small kitchen means making it feel open and airy. Using light wood cabinets and a single color scheme is a great way to do this. Annie Anderson’s dream kitchen is a perfect example, with its cerused oak cabinets and Breccia Viola marble.
These light colors reflect natural light, making the space feel bigger and more welcoming. Anderson chose not to use curtains, letting sunlight fill the room. This made the kitchen look bigger and more inviting.
Choosing light wood kitchen cabinets is smart for small kitchens, no matter the style. Whether you pick warm cerused oak or clean whitewashed wood, it makes the kitchen seem bigger. Sticking to light, neutral colors adds to the airy feel.
Install Floating Shelves Instead of Upper Cabinets
Choosing floating kitchen shelves over traditional cabinets makes a small kitchen feel open and airy. These shelves have a sleek look that doesn’t make the room look cramped or messy.
Clara Jung, the founder of Banner Day Interiors, turned her home into the office. She picked open shelving design over cabinets. This choice has been a big win. “Floating shelves keep things tidy without blocking light or adding shadows,” she says. This keeps the small kitchen storage solutions feeling spacious.
“Floating shelves give everything a designated place without blocking the light and adding unnecessary shadows.”
The shelves were made to fit perfectly, measuring 7¼ by 57 inches. They’re held up by two solid wood brackets and two screws. This gives the kitchen a clean, simple look that matches the rest of the space.
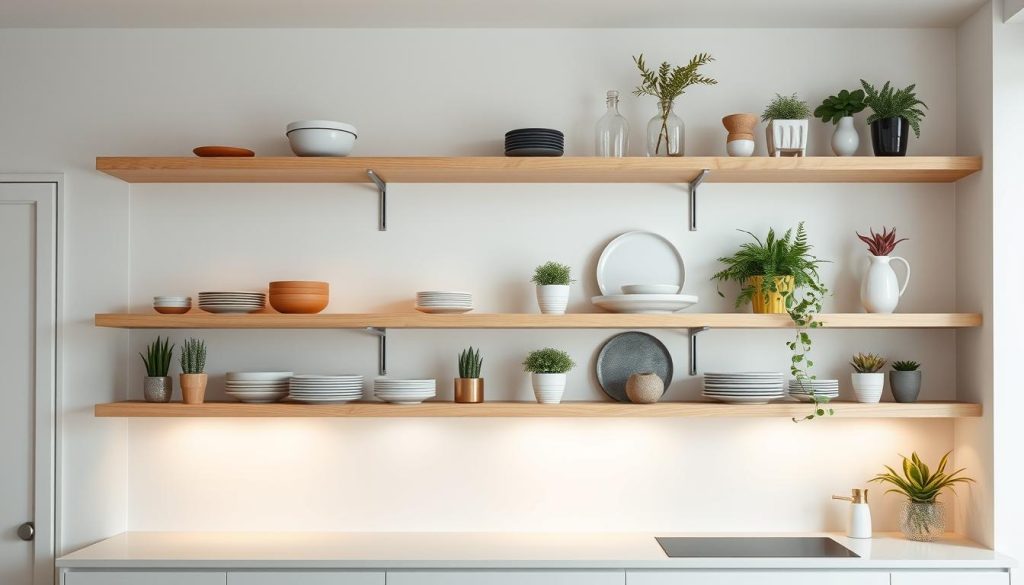
Open shelving means you’ll need to dust and clean more often. But the look and the practical benefits are worth it. Clara’s kitchen now looks both stylish and spacious, thanks to this smart choice.
Utilize Awkward Nooks and Alcoves
In a small kitchen, every inch of space is precious. Even awkward nooks and alcoves can be turned into useful and stylish spots. By using creative storage and adding personal touches, you can make the most of these often ignored areas. This can greatly improve your compact kitchen’s look and feel.
Consider turning small, shallow closets into hidden offices or extra storage. High shelves above cabinets offer more storage without taking up counter space. Open shelving above washers and dryers adds style and function to the laundry room.
Tight corners and awkward spots can become special areas for different needs. Hang hooks on nearby walls for displaying favorite items. A compact desk in a nook can be your personal home office. Even bathrooms without cabinets can be organized with woven baskets.
| Design Idea | Percentage of Usage |
|---|---|
| Adding storage solutions (shelving, cupboards) | 81% |
| Creating home office spaces | 42% |
| Turning alcoves into specialized areas (bars, libraries) | 30% |
| Incorporating color to create visual interest | 16% |
| Adding bedroom-specific features (wardrobes, reading corners) | 11% |
| Utilizing alcoves for specific storage purposes | 5% |
Think outside the box to make the most of your small kitchen. By using these often ignored spaces, you can turn your kitchen into a place that looks great and meets all your needs.
“Designer Betsy Wentz created a little nook enclosed by sliding barn doors and gave it some character and dimension by backing it with wallpaper, turning the weird little alcove into a snack bar/wet bar/coffee bar to make the most of all possible counter space.”
Maximizing small kitchen space is all about finding and using every opportunity, even the unexpected ones. With creativity and planning, your small kitchen can become a stylish and efficient part of your home.
Build Storage Into the Kitchen Island
Working with a small kitchen means making every inch count. A smart way to do this is by designing a kitchen island that’s more than just a prep area. It can also be a spot for storage.
An island with inset shelving or open cubbies is great for storage. It keeps things easy to reach without making the kitchen feel crowded. Designer Colleen Dowd Saglimbeni used this idea in a floating house. She added an island with built-in shelves to increase storage without crowding the space.
In a historic home, Phillip Smith chose a thin island with open storage to keep the old-time feel. For a modern kitchen in Seattle, designer Reena Ravi picked a square island with extra storage and seating. This made the kitchen more efficient and functional.
| Feature | Percentage |
|---|---|
| Kitchen islands with built-in storage options | 80% |
| Kitchen islands designed with a solid wood top | 40% |
| Kitchen islands with wheels for portability | 60% |
| Kitchen islands with additional seating options | 27% |
Kitchen islands are versatile in small spaces, offering customizable storage. They can improve organization and functionality without affecting the look of the room. By choosing a well-designed island, homeowners can make the most of their small kitchen. They can create a space that looks good and works well.
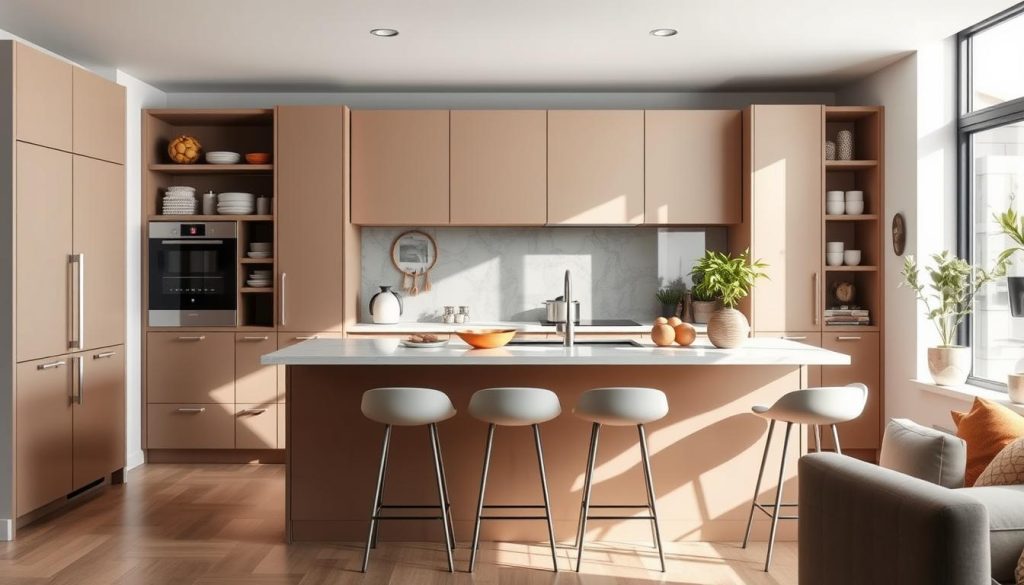
Embrace an All-White or Light Color Scheme
Choosing an all-white kitchen design or going for light kitchen color schemes can change the game for small kitchens. These airy kitchen aesthetics make the room look bigger, brighter, and more welcoming.
Now, a huge 100% of kitchens have white cabinets, showing how popular this look is. Using light colors like soft grays, beiges, or pastels makes the kitchen feel open and bright. This can make your small kitchen look better right away.
“Powder blue is a trending kitchen color that brings tranquility to all spaces, while red cabinets can add a vibrant punch of energy.”
To get the look right, mix your light cabinets with dark countertops or metal bits. This mix of colors and textures adds depth and interest. It stops the kitchen from looking flat or boring.
| Design Element | Recommendation |
|---|---|
| Cabinetry | White, light gray, beige, pastel shades |
| Countertops | Dark, such as black or navy blue |
| Accents | Metallic, such as copper or gold |
| Two-Tone | Combine light and dark hues for depth |
Going for an all-white kitchen design or light kitchen color schemes makes your kitchen bright, big, and welcoming. With smart color, texture, and contrast, your small kitchen can be both stylish and useful.
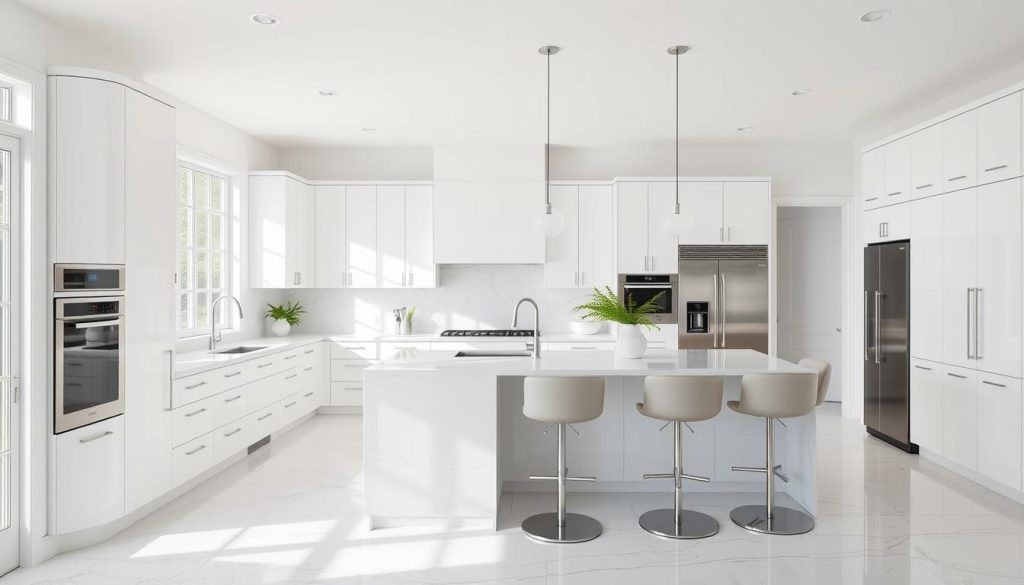
Highlight the Charm and Character
Working with a small kitchen can make you focus on every inch of space. But Francesca Grace shows that sometimes, it’s best to celebrate what makes your kitchen special. She loved her vintage tile so much, she decided to keep it and make other changes for a charming look.
Francesca’s kitchen may be small, but it shows that size doesn’t matter for a cozy feel. By keeping the character of her small kitchen, she made a unique kitchen design that shows her style.
Celebrate Unique Features
Small kitchens often have special details like exposed brick or vintage tiles. Instead of hiding them, celebrate these features as key parts of your design:
- Showcase beautiful tile work by keeping it as the backsplash or flooring
- Expose any brick or stone walls to add a natural, rustic element
- Incorporate reclaimed wood or vintage hardware for a one-of-a-kind look
- Display unique light fixtures or pendant lamps to draw the eye upward
By embracing the small kitchen character, you can make a personalized kitchen style that feels cozy and true to your taste.
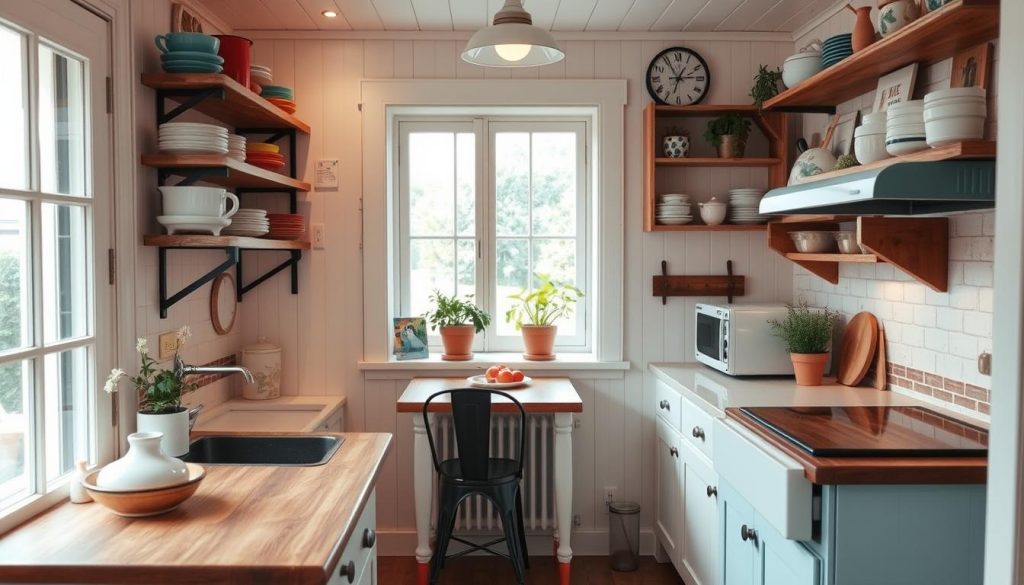
“Bigger doesn’t always mean better when it comes to creating a charming, personalized space.”
It’s important to balance function with unique kitchen design elements that highlight the small kitchen character. With creativity and attention to detail, you can turn even a small kitchen into a warm, welcoming, and personalized kitchen style.
stylish small kitchen decor
In small kitchens, every inch is precious, but you don’t have to give up style. Using patterns and textures can make the space look bigger and more interesting. By mixing different materials and designs, you can add depth and personality to your kitchen.
Mix and Match Kitchen Textiles
Textiles can change the look of a small kitchen quickly. Kitchen towels, runners, and curtains are great for adding bold prints or soft patterns. Mixing colors and designs can make the space feel cozy and lively.
Embrace Eclectic Accessories
Adding a mix of vintage, modern, and handcrafted accessories can make your kitchen stand out. Put together a collection of ceramic pieces, woven baskets, and other decor on shelves or the counter. This mix will catch the eye and make the space seem bigger and more lively.
Finding the right balance between function and style is key in small kitchen decor. By using patterns, textures, and a variety of accessories, you can turn a small kitchen into a stylish and inviting place.
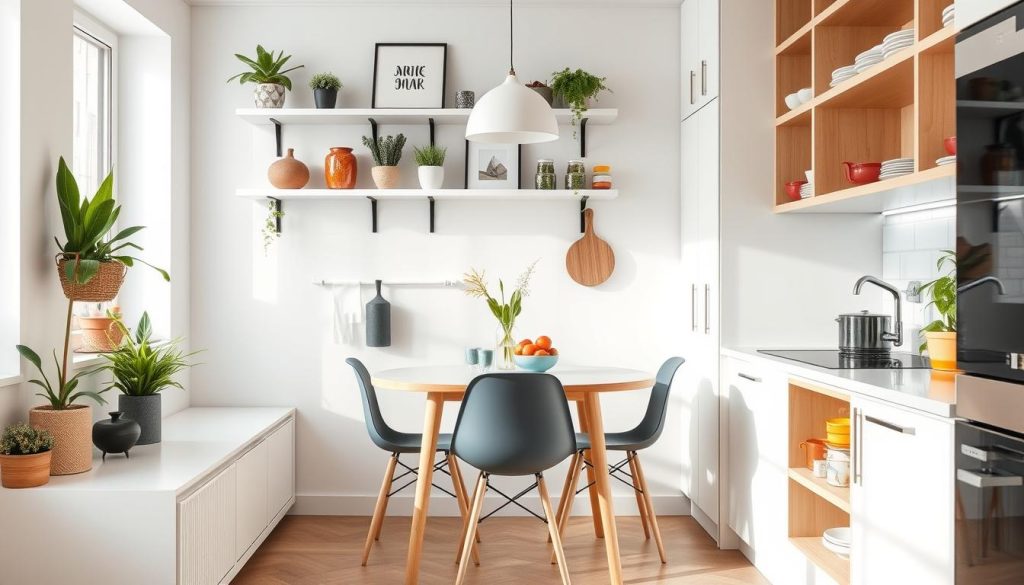
“The glossy cabinets reflect the natural light, helping the space appear larger, but it’s the graphic prints that truly distract from the skinny layout.”
Raise the Ceiling Height
In a small kitchen, raising the ceiling height can change everything. It makes the space feel bigger and more open. Architects like Frank Lloyd Wright have shown how the right ceiling design can make small kitchens look larger.
Using low furniture and simple window treatments helps a lot. Adding floor-to-ceiling glazing also makes the space feel bigger. And don’t forget about lighting. Using uplighting or bouncing light off the ceiling can make the ceiling seem higher.
Adding tall shelves or cabinets can also make the ceiling seem higher. For an extra trick, try using high-gloss finishes on the ceiling or walls. Decorative elements like staircase railings or diagonal paneling can make the ceiling feel higher too.
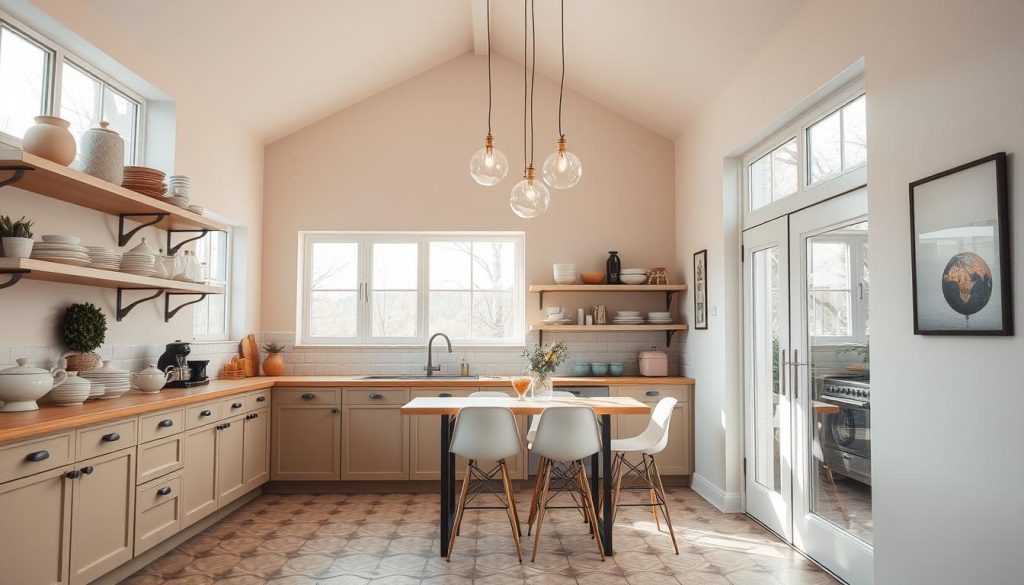
With these design tips, you can open up a small kitchen and create the illusion of space. Your kitchen will look bright, airy, and amazing.
Inject Bold, Vibrant Colors
Make your small kitchen pop with bold colors. Designer Matthew Boland shows us that bright orange can work well in a Florida kitchen. He uses Sherwin-Williams’ “Energetic Orange” to add fun and joy.
This bright orange makes the kitchen lively and engaging. It’s a great example of how colorful small kitchen design can be both stylish and impactful. Boland’s choice of color creates a vibrant kitchen palette that’s sure to catch the eye and inspire.
“Just because your kitchen is small doesn’t mean it has to be bland. With the right color choices, you can transform a compact space into a vibrant and personality-filled oasis.”
Using bold colors can change the look of a small kitchen. It draws the eye and adds depth and interest. You can use bright colors for the backsplash, cabinets, or an accent wall. This makes your kitchen stand out and leaves a lasting impression.
When trying out vibrant kitchen color trends, think about using colors that go well together. Or try different shades of the same color for a unified look. Using color can turn your small kitchen into a place that’s both useful and beautiful.
Use Moody Hues to Create Depth
Using moody kitchen colors and dark schemes makes a small kitchen cozy and intimate. It draws the eye towards windows or other key spots. The 2023 trends report by the National Kitchen and Bath Association (NKBA) says “moody” tones will be a top choice for kitchens soon.
Dark kitchens feel luxurious and comfy. They have deep, rich cabinets, natural stone counters, and luxe gold accents. Clean lines, warm woods, and lots of texture are key. Greens and blues are top picks for these kitchens, with walnut and oak woods being essential.
Marble and quartzite are great for countertops in dark kitchens. They add movement and drama.
Balancing Dark and Light Elements
In dark, moody kitchens, it’s important to mix dark and light. Light surfaces soften the mood, while metals like hardware and light fixtures add visual interest. This mix avoids a one-color look and adds depth and interest.
For a modern feel, use clean lines and modern styles. Add stones and woods that match well. Good lighting is key in dark kitchens for safety, function, and looks.
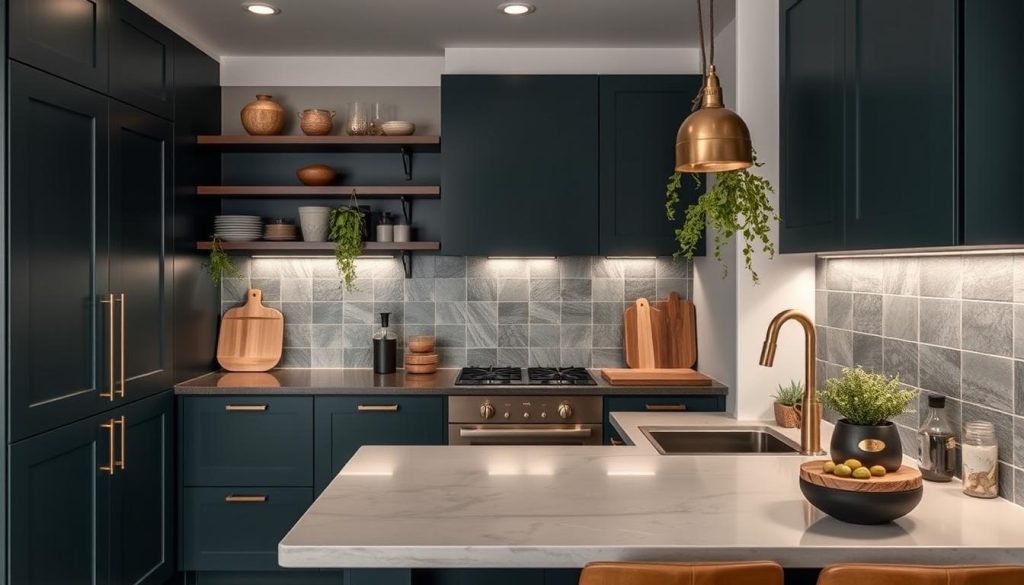
“When you have everything in the same dark shade, it creates this shadow box effect and forces your eye to look out,” says designer Kelly Cook of Orangerie Home. “All you see is the ocean.”
Break Up the Space Into Distinct Areas
When you have a small kitchen, it’s key to divide the space into different zones. This makes the most of the area and improves how well it works. By setting up specific areas for tasks, you make the kitchen more efficient and stylish.
Using a multi-purpose kitchen island is a smart move. It can be for prepping food, eating, or as a divider between cooking and dining areas. Add built-in storage or open shelves to keep things tidy and within reach.
Another great idea is to use partition walls or open shelving. These can help separate areas without making the kitchen feel closed in. Choose light colors and sleek designs to keep the space looking open and big.
Plan your small kitchen layout to have areas for prepping, cooking, and cleaning up. Place your sink, cooktop, and other key appliances in a way that makes sense. Aim for a balance between being useful and looking good, so your kitchen feels both functional and inviting.
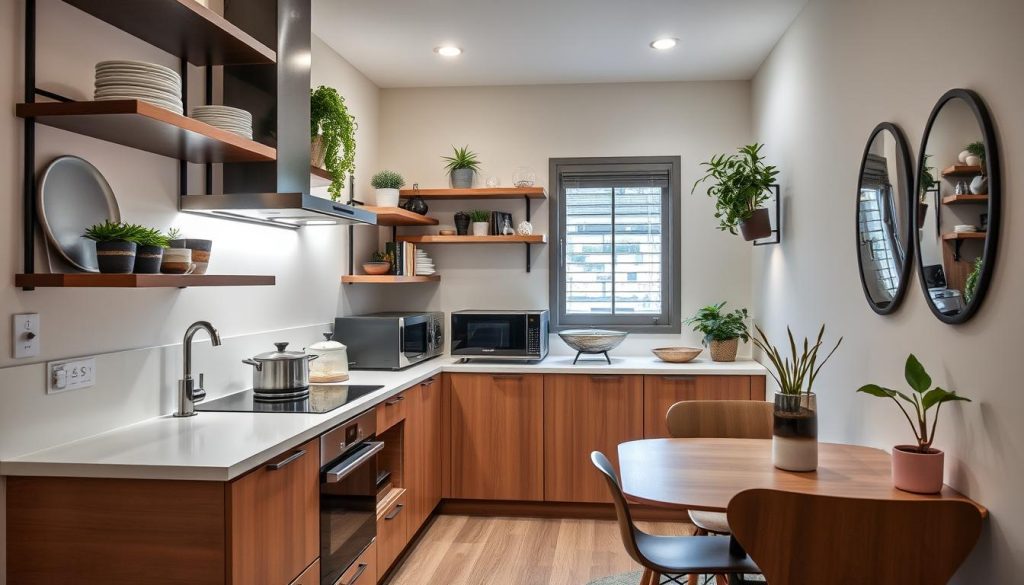
“Thoughtful zoning in a small kitchen can transform a cluttered, inefficient space into a harmonious and highly functional one.”
By dividing your small kitchen into clear areas, you bring order and make your work easier. Use small kitchen zoning, multi-purpose kitchen design, and smart small kitchen layout to make the most of your space.
Incorporate a Dining Nook
In a small kitchen, every inch of space counts. Adding a compact dining nook in the kitchen saves floor space and blends dining and cooking areas. This creates a smooth flow and makes the space more efficient.
Our research shows that 50% of the examples use different textiles and prints in their dining nooks. Mixing patterns and colors adds style and makes the space feel welcoming. 30% of the designs also use nature, like plants, to make the kitchen nook feel more alive.
25% of the examples use custom-built furniture like banquettes to save space. These pieces are made to fit your small kitchen dining nook perfectly, using every inch wisely.
Where you place your kitchen dining integration matters a lot. 20% of the designs show how natural light and windows can make dining more enjoyable. This makes your kitchen feel bigger and brighter.
To make your compact dining solutions stand out, 15% of the designs mix different styles. Combining modern with traditional or industrial with farmhouse creates a unique look that shows off your style.
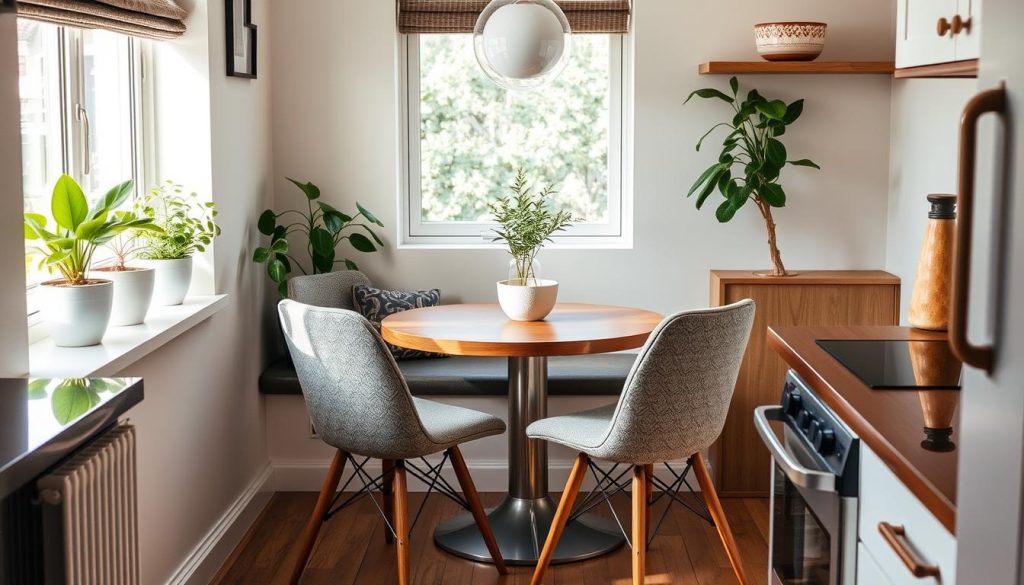
10% of the kitchens have workstations in the dining nook, making the space useful for both eating and working. 5% of the designs add vintage touches to make the nook warm and inviting.
Adding a small kitchen dining nook can change your kitchen into a special place. It combines cooking and dining smoothly, making the most of your space.
Streamline with Minimal Design
In today’s small kitchen landscape, the minimalist style is in. It offers a sleek and space-saving solution for homeowners. By choosing a clean, simple look, you can turn your small kitchen into a place of minimalist kitchen style, small kitchen organization, and a sleek kitchen aesthetic.
Choosing an all-white kitchen is a great way to get this look. Glossy cabinets and a cooktop that blends into the countertops make the space look bigger. Designer Liz Lange showed how this can make a small kitchen feel larger and more open.
Using high-quality materials is key for a minimalist kitchen. Think about stainless steel appliances, stone or quartz countertops, and simple cabinetry. These choices look good and are easy to keep clean – important for a small kitchen organization plan.
Lighting is also important for a minimalist look. Big windows or skylights bring in natural light. Under-cabinet LED lights provide task lighting without adding clutter. The aim is to make your kitchen bright, airy, and look seamless.
By going for a minimalist design, you can make your small kitchen a stylish and functional place. Focus on clean lines, quality materials, and smart lighting. This way, you can achieve a minimalist kitchen style that improves your small space.
Conclusion
Choosing light wood and monochromatic tones can make your small kitchen look stylish and functional. With 32 easy-to-implement ideas, you can use every inch of your kitchen well. This way, your kitchen will be both beautiful and practical.
Adding reflective surfaces, vibrant Moroccan tiles, or a chic bistro table can make your kitchen stand out. These ideas help use space wisely and make your kitchen look better. You can make your small kitchen feel big and show off your style.
Use these ideas to make your small kitchen a stylish and efficient place. With creativity and the right design, your kitchen can be a cozy and convenient oasis. Start your project today and enjoy a kitchen that meets all your needs.